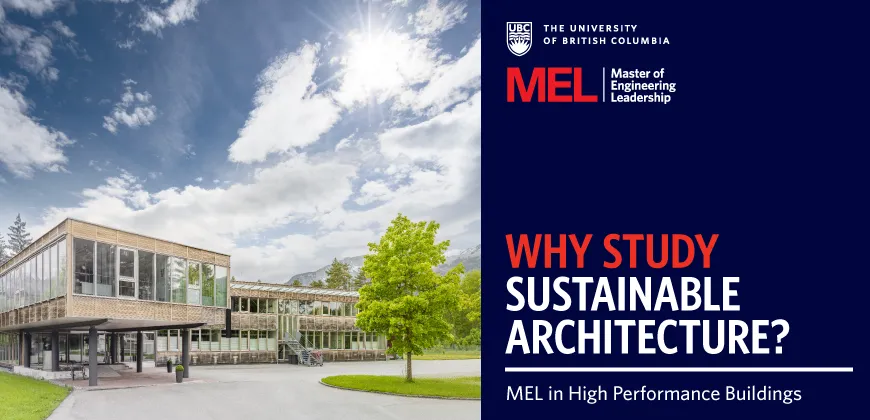Regenerative architecture: building for resilience and sustainability

By Michel Labrie, an instructor in the MEL in High Performance Buildings and founding principal of Local Practice Architecture & Design Regenerative architecture design starts from the understanding that a building is much more than just a building.
It’s a design approach that asks architects and engineers to take a few steps back and look at the buildings they are developing within the context of the grand challenges we are facing today, from climate change and sustainability to the future of cities and the future of work.
This approach goes counter to the traditional training that architects and engineers have received over the last 100 years that focuses on delivering a bricks-and-mortar product and then moving on to the next project. The discourse is changing.
Professionals involved in the building industry are now being asked to consider the life-cycle impacts of their projects and how projects can be designed to have net positive impacts over time.
They are being asked to think of their building as part of a complex social and environmental ecosystem, and to consider the environmental and social processes and flows that shape a building, both now and into the future.
Architects and engineers can add value to community and environmental ecosystems
The regenerative development course that I teach in the Master of Engineering Leadership (MEL) in High Performance Building explores these issues. The class brings together MEL students – who are a mix of engineers and architects and who have at least three years of professional experience – with students from the School of Architecture and Landscape Architecture.
Through discussions, case studies and project work, students go beyond considering high-performance buildings as a series of technical problems to be solved to considering how that building can add value to its community and ecosystem.
Learning how to take on this larger perspective happens through a process of dialogue, questions and discussion.
How should we define the success of a high performance building? Who are your stakeholders? Can and should we broaden stakeholders to include the local ecosystem – which for Vancouver could include salmon and orca whales? And if so, how do you give these and other stakeholders a voice?
Beyond traditional fields of architecture and engineering
To illuminate these issues, we bring in a wide range of professionals who practice beyond the traditional fields of architecture and engineering.
So we might invite ecologists or First Nations individuals working in reconciliation to attend our classes and offer their perspectives.
I teach the class through group projects, which both reflects industry practice and allows students to learn from one another. Each group is carefully curated to bring together students with a mix of professional backgrounds. Much of our discussion focuses on buildings like Applied One, a planned new space for UBC’s Faculty of Applied Science. Applied One aims to radically rethink teaching, learning and research by bringing together students and faculty to tackle grand global challenges by themes rather than by discipline.
Students in the High Performance Buildings program research case studies of existing projects and then bring a concrete example out of that analysis to apply to this building.
New sustainability perspectives
The MEL in High Performance Buildings helps students acquire the technical skills they need to design and build high performance buildings. But it goes beyond that.
This course in regenerative design – and others in the program – complement that technical understanding with perspectives on sustainability that encompass a range of social, ecological and reconciliation elements.
The result is the potential for powerful transformation and career advancement, enabling architects and engineers to make new connections and work for lasting change as they pivot into new areas of practice and enter new fields of specialization.






