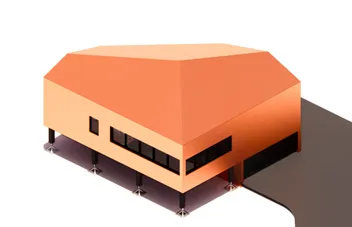Designing a building in the Arctic
Four students in the Master of Engineering Leadership (MEL) in High Performance Buildings completed a capstone project to design a multipurpose building at the world’s northernmost airport.

It’s cold and windy, and it’s snowy and dark for many months of the year. Welcome to Canadian Forces Station Alert in Alert, Nunavut, home to the world’s most northerly permanent inhabited location, and where the Department of National Defence is planning to construct a new multipurpose building adjacent to a runway.
Who better than a group of students in the MEL in High Performance Buildings to develop a concept design for an energy-efficient building?
For their final capstone project, Fahad Islam, Asma Pouran, Ankita Sharma and Sonia Tsang worked with the Department of National Defence to come up with a design for the multipurpose building. Within three short months, the students proposed a concept design and energy model that was well received by the client.
Sustainable design for a remote and challenging environment
Although the students came to the program with deep professional experience in architecture and sustainable design, none of them had experience working in cold and remote locations. Visiting the site – the preferred practice of architects and sustainability consultants the world over – just wasn’t possible, so they had to rely on the client to deepen their understanding of the unique location and its constraints and challenges.
“We had to do a lot of research to determine a suitable design for this building given the climate of the project site,” says Sonia. “We needed to consider issues that were new to us, such as construction constraints, the need for a foundation that could withstand ground movement and the lack of running water.”
A focus on energy-efficient building design
The 140-square-metre building includes a parking garage at the ground level, with the upper habitable level including a service room, work station and small kitchen.
When exploring different design options to achieve their low-carbon goals, the students examined the energy performance of a pitched versus flat roof, and they also completed a life-cycle analysis of embodied carbon for each component of the building.
Their resulting design for an angled roof building includes many elements to reduce energy use and maximize energy efficiency. These include a building envelope designed for air tightness, using cross-laminated timber for its insulation properties and installing triple-glazed windows.

Knowing that climate change could bring a significant increase in average temperature to the site, the students future-proofed the design by proposing an adjustable screw jack foundation. This allows the building level to be adjusted manually to adapt to changing ground movement. Perhaps as importantly, the proposed foundation is also less labour intensive to install.
This is a particularly important consideration given that Canadian Forces Station Alert is a fly-in community. With all components and building materials needing to be flown in, the students needed to consider restrictions on the weight and size of materials that could be used in the building. One solution they proposed was using prefabricated panels.
The result, says Fahad, is a “design that is energy-efficient, functionally sound, cost-effective and visually appealing.”
Applying learnings from the MEL
Students in the MEL in High Performance Buildings take courses in energy modelling, energy systems design, regenerative development and the integrated design process, along with courses in leadership and business offered through UBC Sauder’s Robert H. Lee Graduate School.
“The program gave us the foundation to do this capstone project,” says Ankita, who notes that three of the four group members were architects and were not very familiar with energy systems before the program.
“The course helped us understand how to design a building in a more efficient and high-performing way. Combined with our prior professional experience, this project shows we can be change makers.”
The program also familiarized them with Canadian regulations. “As an international student, these courses helped me to understand the local requirements and regulations of different projects,” notes Asma.
The students also say that the business and leadership courses made them more effective communicators and group members. In fact, they all emphasized that the group’s superpower was their ability to communicate with each other and build on everyone’s ideas.
“Our teamwork was amazing,” says Sonia. “We worked simultaneously on all aspects of the design. We listened to each other and we challenged each other.”
“Even though we didn’t have prior experience in this area, we were able to collaborate to come up with a great building design.”
A successful project
The group submitted their project to the client, who was very happy with the result and may incorporate some of their ideas into the final design.
“We had transparent communication within our team and confidence in each other,” says Ankita.
“From the very initial stage the work was always ‘ours’ and never distributed in a way that would limit our involvement to specific areas in the project.”
“The client also played an important role, as they agreed to share as much information and support us in every possible way, including an additional meeting to guide us towards our outcome.”



